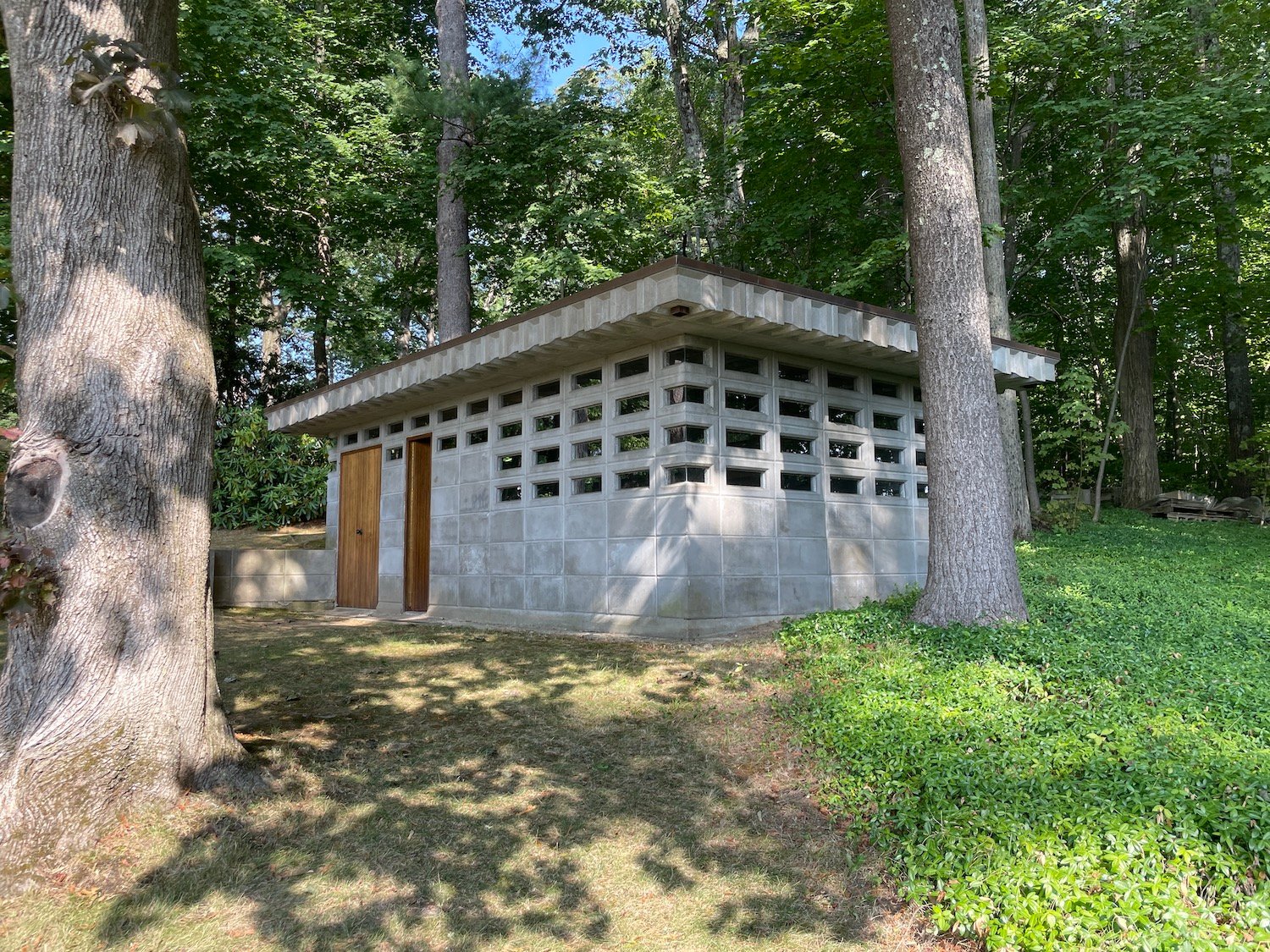The Currier Museum in New Hampshire owns not one but two Frank Lloyd Wright 1950s-built homes — each with completely different, innovative designs.
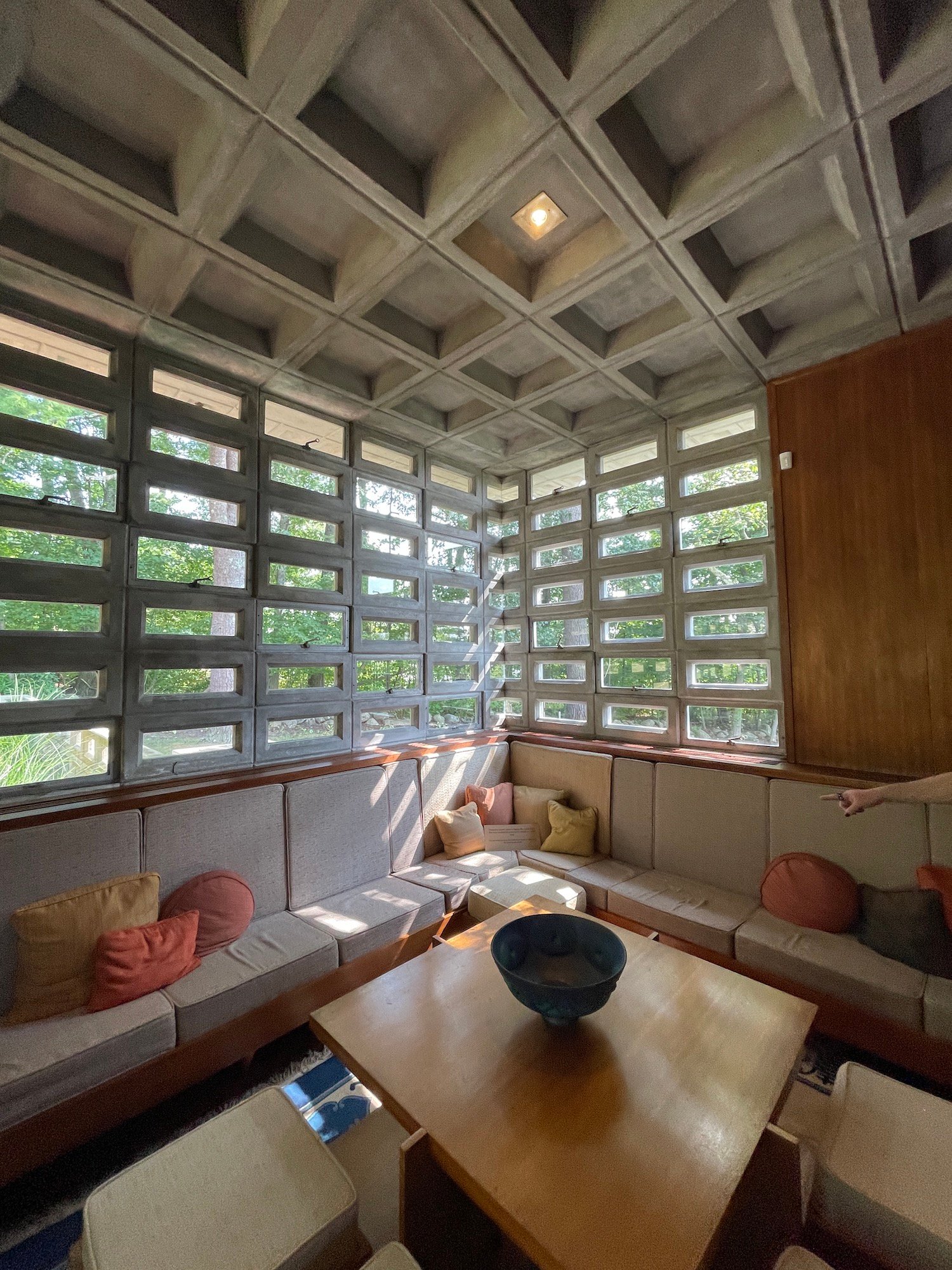
I had a chance to tour both Frank Lloyd Wright houses with the Currier Museum. Here are some lessons from Wright's architecture and genius that architects, home builders and owners can draw from today:
DIY home building blocks — the futuristic "Usonian Automatic" design: Imagine it's the 1950s and you get a proposal to not only build a house yourself as the homeowner but make the concrete blocks on site — 3D-printed style. That is how the Kalil house in New Hampshire came to be. This is an outbuilding / studio:
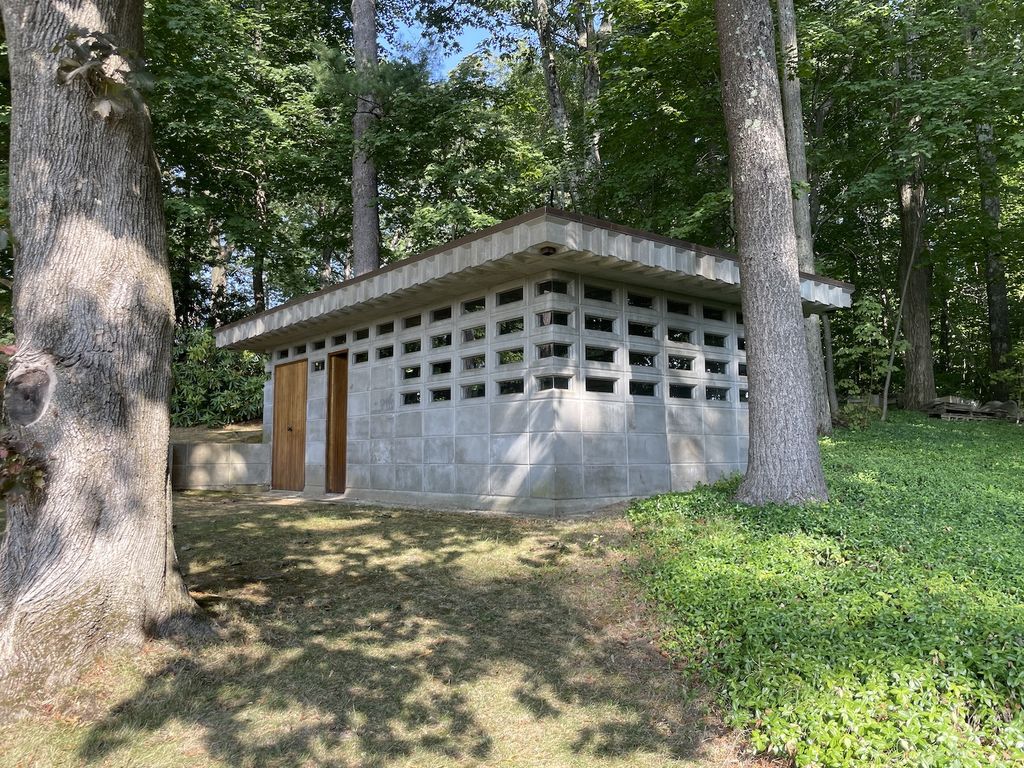
Usonian Automatic was the term used to describe this rare style of building that Frank Lloyd Wright innovated - where the homeowner would build their own home using Lego-like concrete blocks which they would also make on site!
Are DIY houses with plans the answer to the housing and fire-safe building crisis?
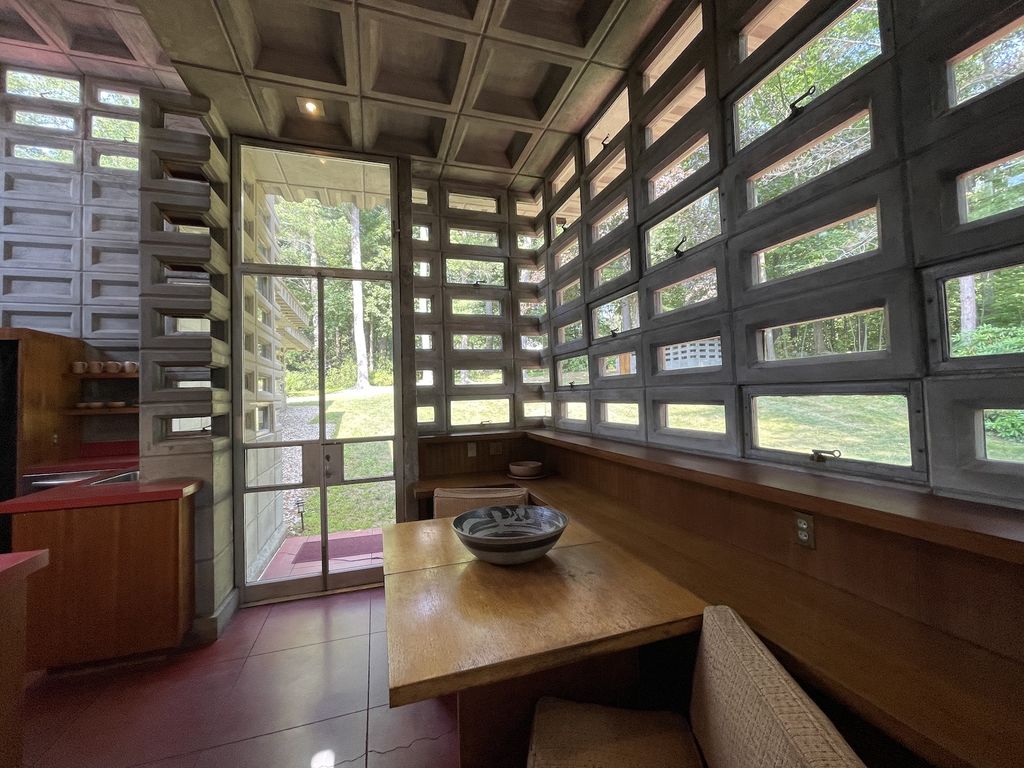
The materials used throughout the house were very controlled and specific - the woods, countertop materials. This Lebanese homeowner was a big fan of roasting lamb, and the kitchen had a custom grill set up for ease of cleaning.
Note the operable windows built into the design. Reaching the windows are higher points, with cranks to open and close, was quite a project.
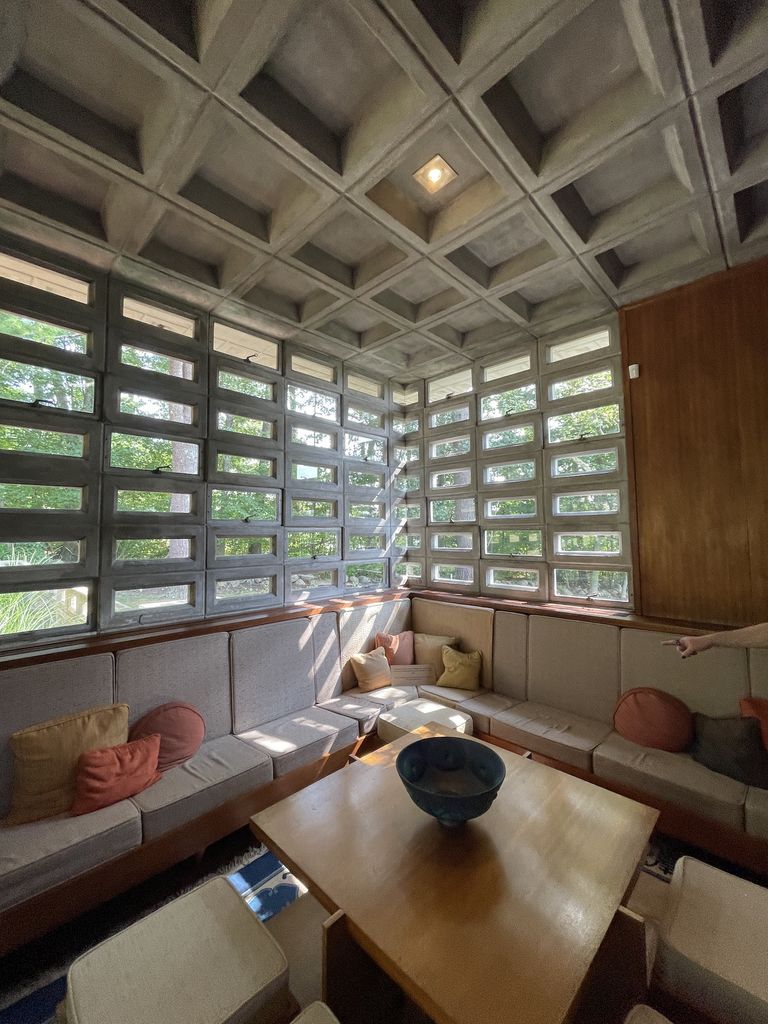
Scaffolding was used to make the blocks at higher elevations. What a summer project!
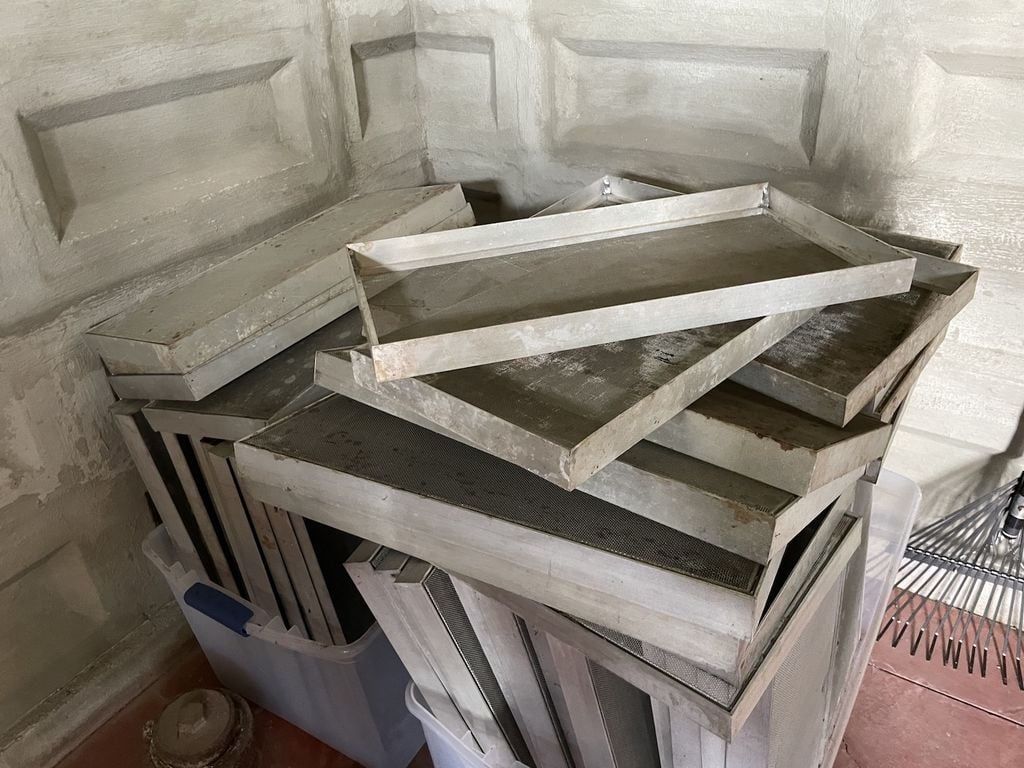
Frank Lloyd Wright came up with an idea for home owners to build their own houses, making the building blocks on site. Is this the ultimate fire-resistant DIY home?
This Frank Lloyd Wright house was for sale in 2019.
The museum was able to acquire the Kalil house through a $1.2 million grant from someone who was on the architectural tour who immediately knew this special home belonged to the public. What a gift!
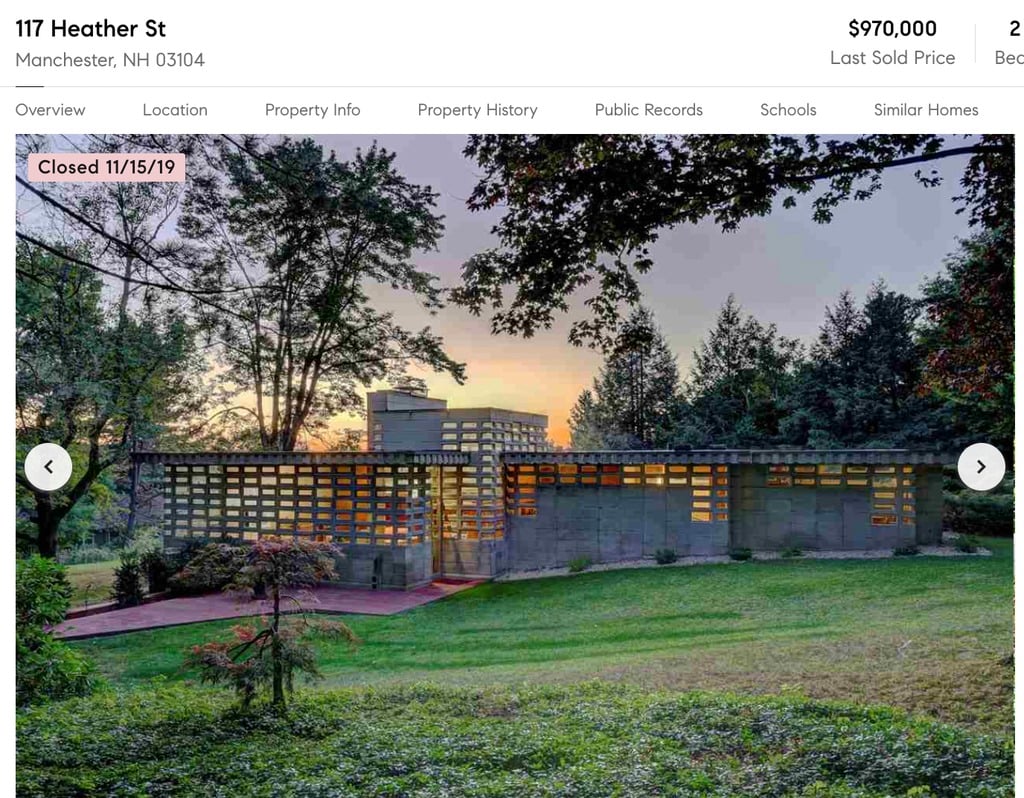
Thanks to the generosity of someone who came on the Currier Museum's tour of the two Frank Lloyd Wright houses, the museum was able to acquire the house for under $1 million when it was for sale on the open market. Click the photo to see all of the listing photos.
The midcentury Zimmerman House would be perfectly at home in Berkeley!
The Currier Museum has a display that includes letters between the Zimmermans and Frank Lloyd Wright as well as his team.
The first letter outlines the ideal house and living goals the Zimmermans envisioned when requesting that Wright design their house in Manchester, New Hampshire.
Here's the result:
A private enclave with lots of glass walls and windows facing the back yard.
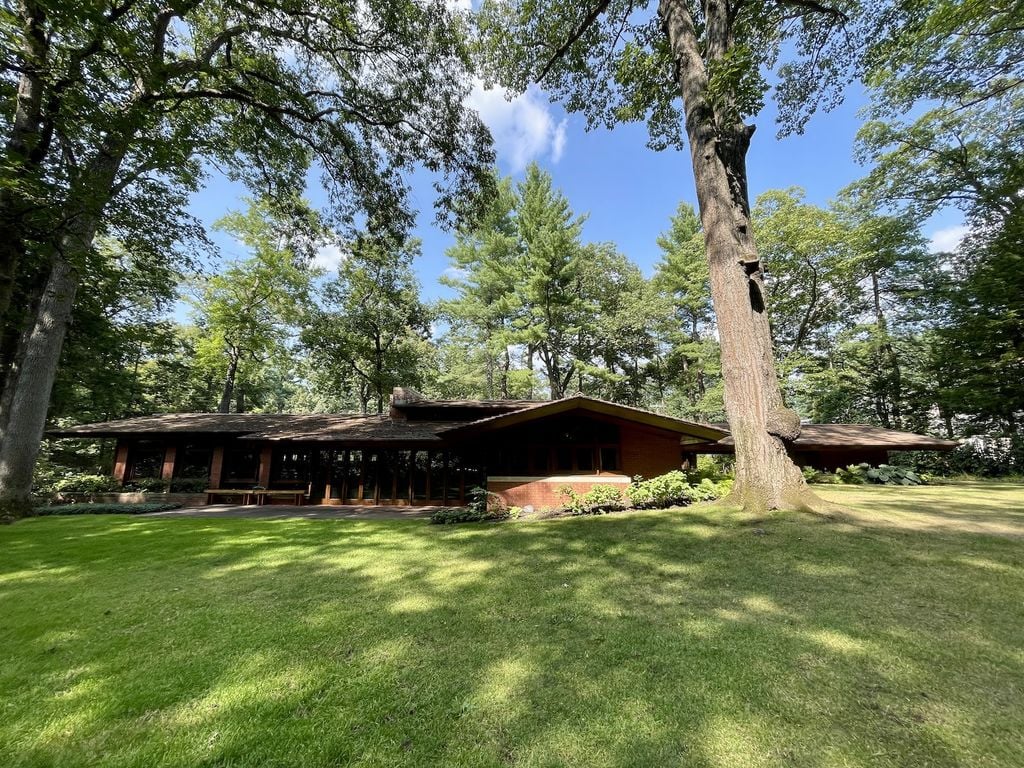
Frank Lloyd Wright designed houses for privacy on the side that faces the public area such as the street, and living, light and lots of windows facing the private side of the house. The Zimmerman house shown here is owned by the Currier Museum in Manchester, New Hampshire which offers detailed architectural tours of the home. Well worth a special trip!
A wall of French doors and floating shelves were visionary...features that are just as popular now. Screens on the doors open inward so if the Zimmermans wanted an unobstructed view of the green yard, they could simply open the screens inside.
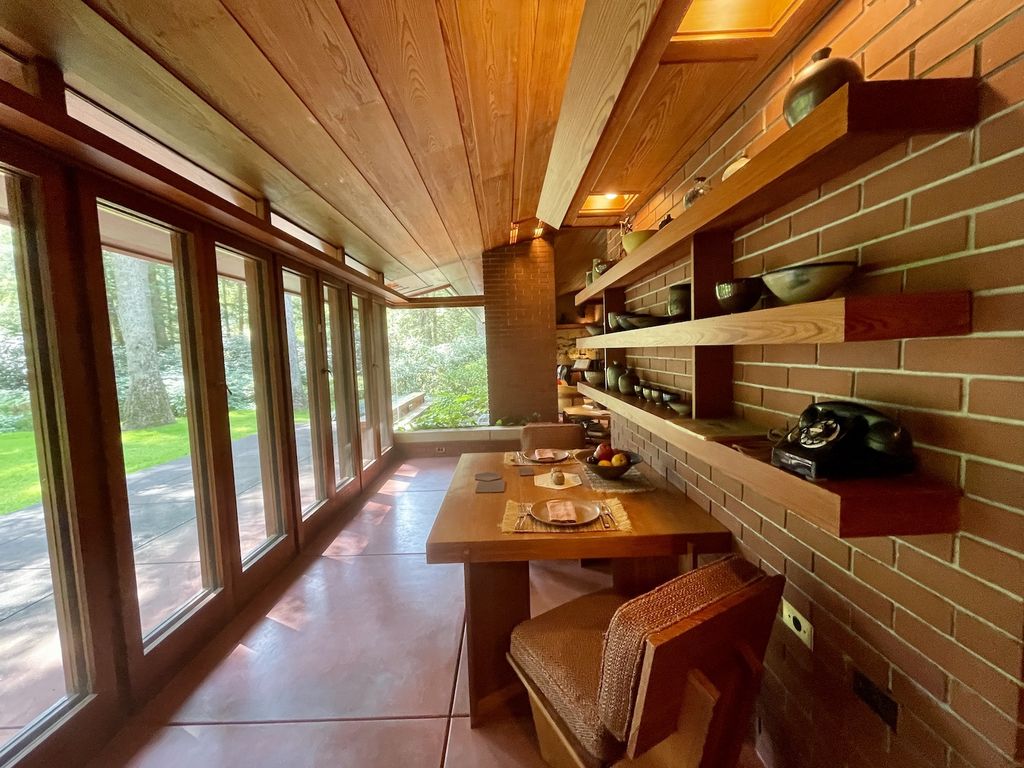
The brick house carried the exterior bricks all through the interior.
Overhangs protect the Zimmerman house from the elements. No gutters or downspouts were used, so as not to mar the beauty of the house.
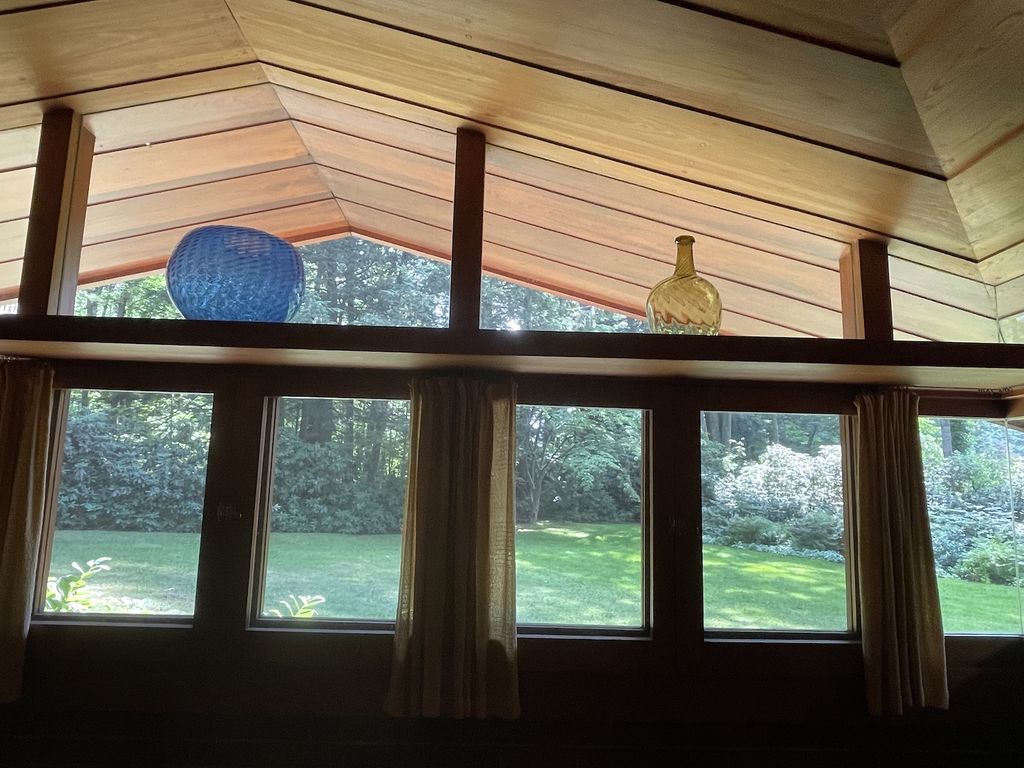
Every room has ample windows facing the backyard. After the house was built, the homeowners eventually added a few curtains, surely when the architect was not there to see the travesty! 🙂
A midcentury kitchen with floating shelves, clever pots and Revere Ware pan lid storage along the wall, and a place for everything — all from the talent of Frank Lloyd Wright.
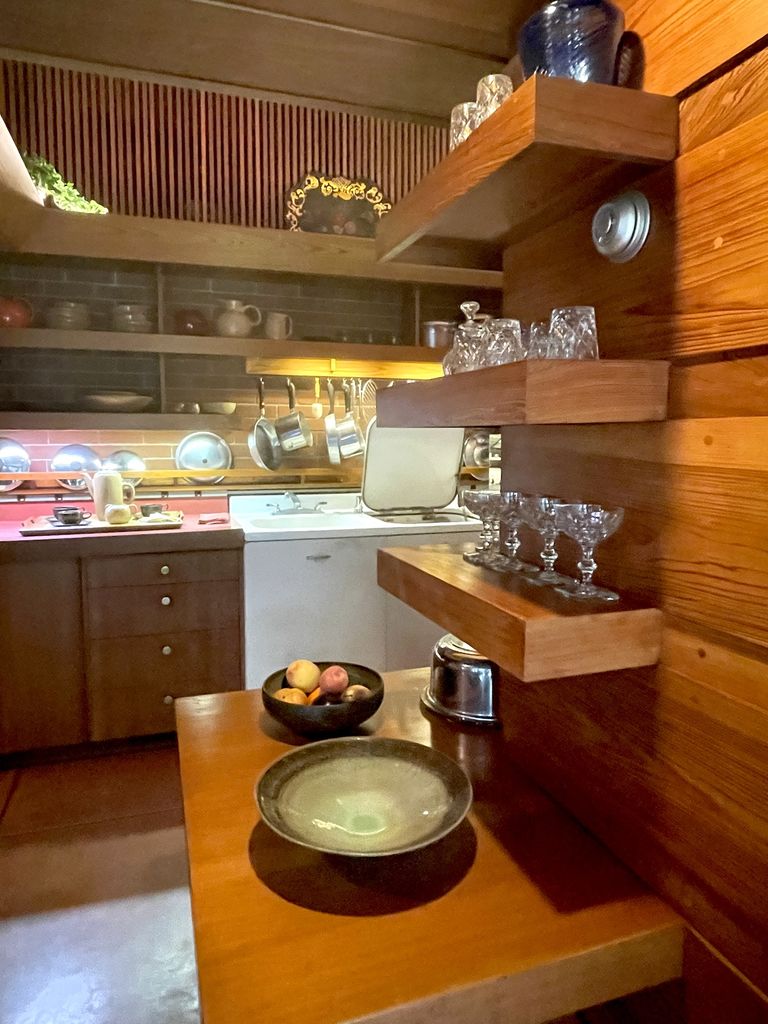
Is this a modern house or a midcentury modern? With floating, open shelves for glasses and plates, and an efficient, low maintenance kitchen, Wright helped the home owners achieve their goals perfectly. Heath Ceramics remain a popular earthenware company for tiles, dinnerware and drinkware. What a thrill to see the California company represented in this New Hampshire home.
A carport was just the right place to park cars and protect the cars, for Frank Lloyd Wright. Even in cold climate areas. Most American homes have garages, whether detached or enclosed, attached garages with doors into the house.
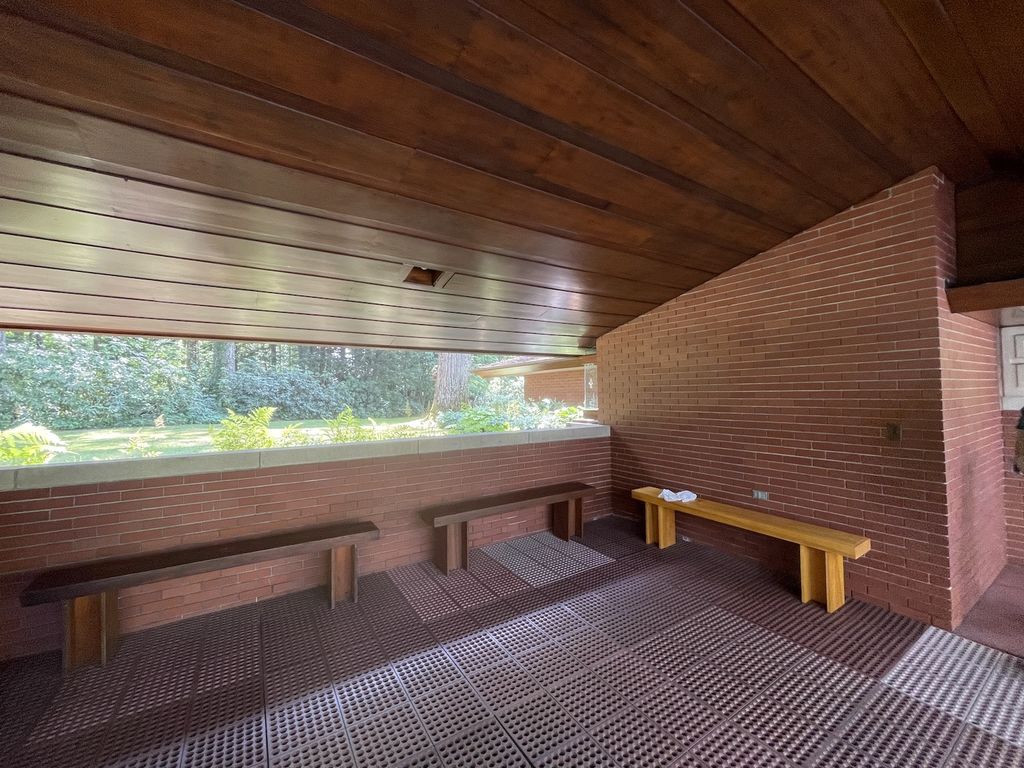
Frank Lloyd Wright was not a fan of enclosed garages. He coined the term "carport" and was known for his carports like this one at the Zimmerman house. The roof and eaves were deep enough to protect visitors from the rain when entering the house. The wall butts up against the backyard. Wright also was a fan of incorporating the natural landscape into the architecture.
I hope this post leaves you as inspired as I was after taking the Frank Lloyd Wright homes tours with the Currier Museum.
Manchester, New Hampshire is an easy drive from Boston and is not far from Nashua, where there is a tax-free Costco!
Thinking of visiting or moving to New Hampshire or Maine? Get in touch for ideas or share your own experiences with moving there with me...I'd love to hear.


